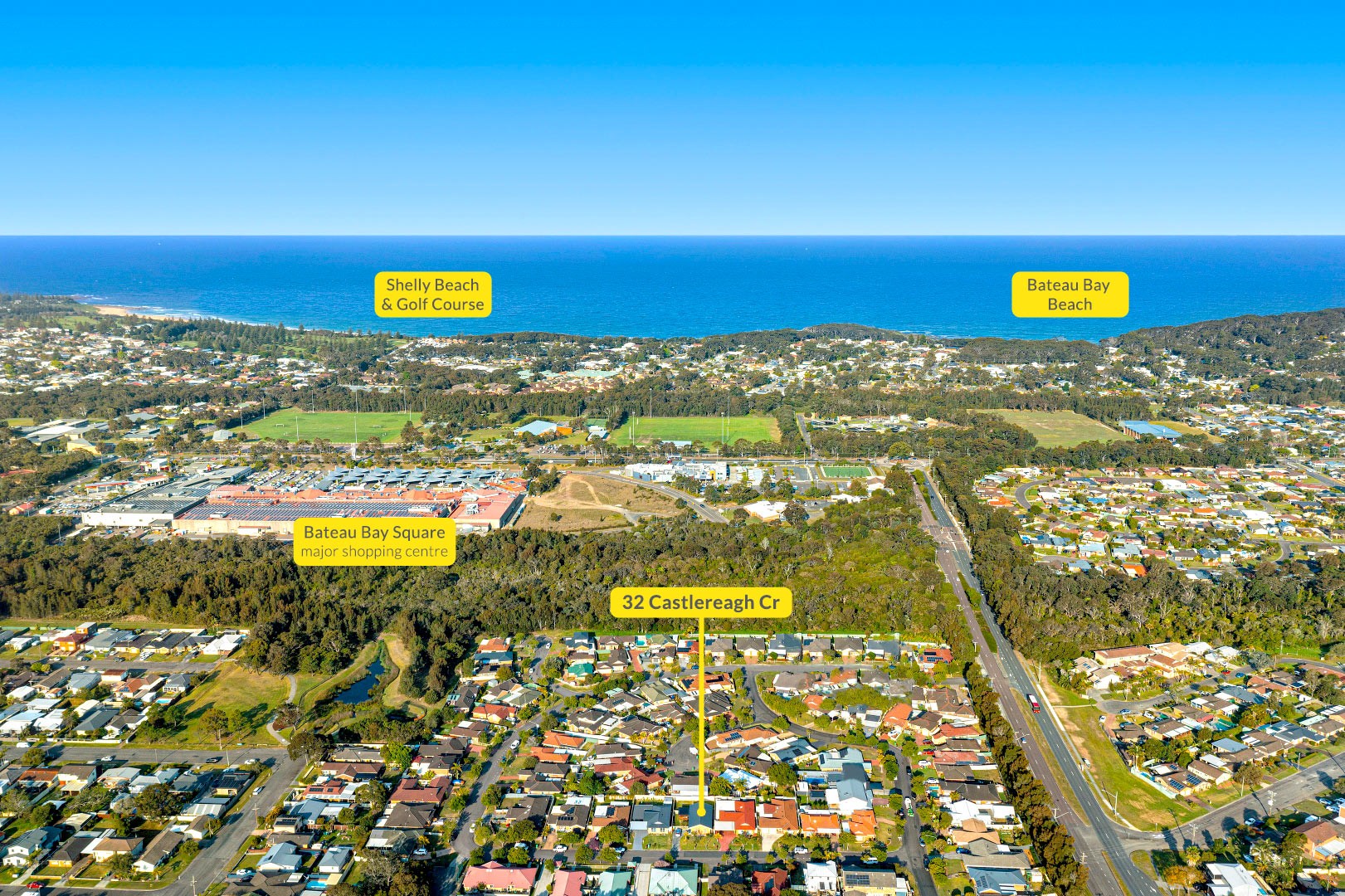Sold By
- Loading...
- Loading...
- Photos
- Description
House in Bateau Bay
Immaculate single level home in desirable estate
- 3 Beds
- 1 Bath
- 1 Car
Situated in a quiet and desirable estate close to local shops, beaches, schools and transport. This immaculate single level home offers an exceptional opportunity for first-home buyers, downsizers and investors.
Light and bright throughout with ample living room and bedroom sizes, brand new kitchen, renovated bathroom and offering a functional layout with great indoor/outdoor connection to the large covered patio and level north facing yard, this one is ready to move in and enjoy with nothing to spend.
The property:
- Quiet and desirable street
- 3 good sized bedrooms
- Brand new kitchen, renovated bathroom, freshly painted throughout
- Large living room, dining room off kitchen
- Floating timber floorboards
- Large covered patio area
- North facing level backyard
- Single lock up garage with internal access
The location:
- 350m to Brooke Avenue Public School, and preschool
- 800m to The Entrance Leagues Club
- 850m to Bateau Bay Square (major shopping centre - over 90 retailers)
- 850m to major sporting ovals, tennis courts, golf driving range, ten pin bowling
- 2km to Bateau Bay Beach, Wyrrabalong National Park, coastal walks
- 2km to Tuggerah Lake foreshore, level walking paths, cycleway, boating, fishing
- 2.7km to Shelly Beach Golf Course and Surf Club
- 3.8km to Mingara Recreation Club, gym, aquatic centre, cafe, restaurants
Properties in this location always sell fast! Jay Hinde on 0405 422 825 for more information.
All information contained herein is gathered from sources we consider to be reliable, however we cannot guarantee or give any warranty about the information provided. All images, border/s, property boundaries and floor plans are indicative of the property and for illustrative purposes only. Any development potential stated herein is suggestive only and may be subject to relevant approvals, as such it is not to be relied upon. All distances and measurements are approximate. Interested parties must solely rely on their own enquiries.
462m² / 0.11 acres
1 garage space
3
1
